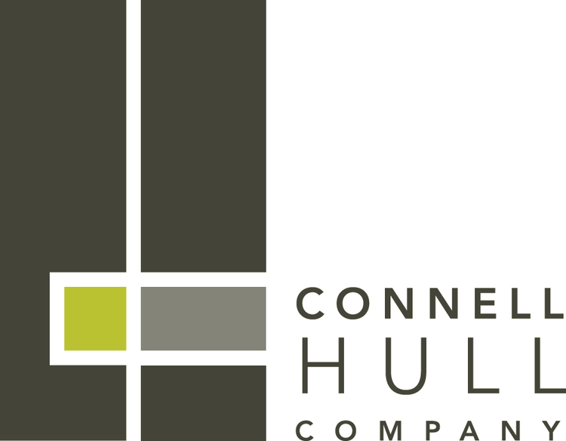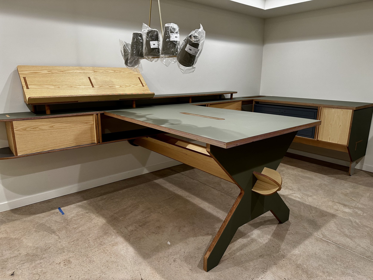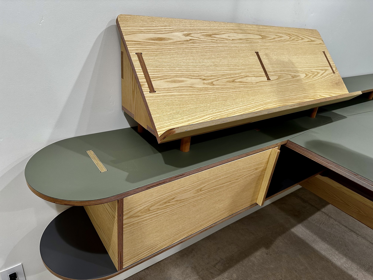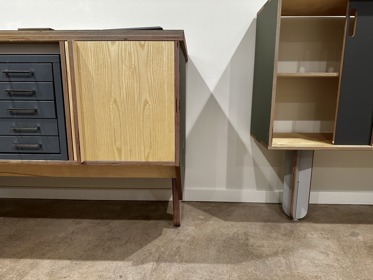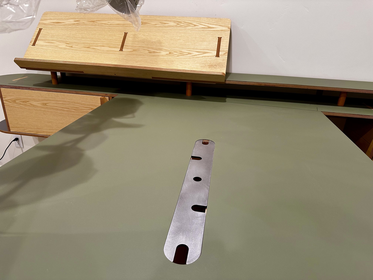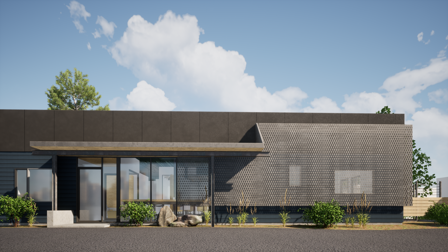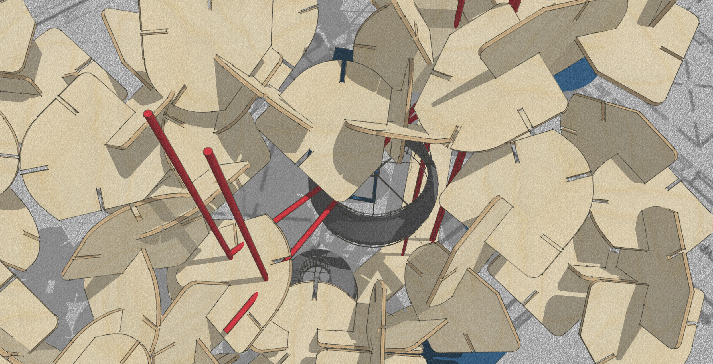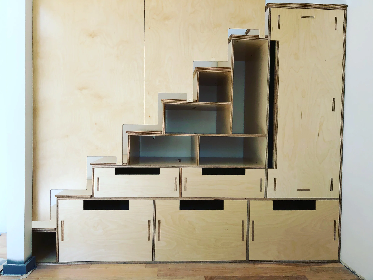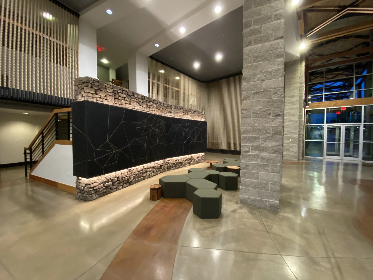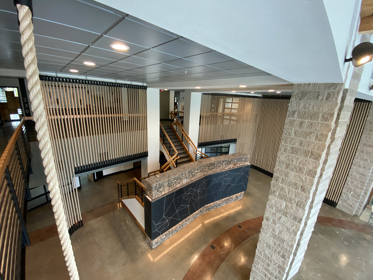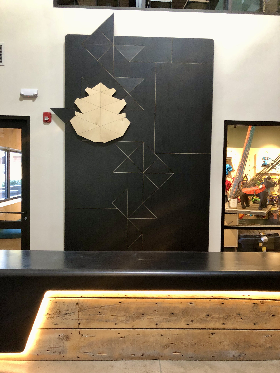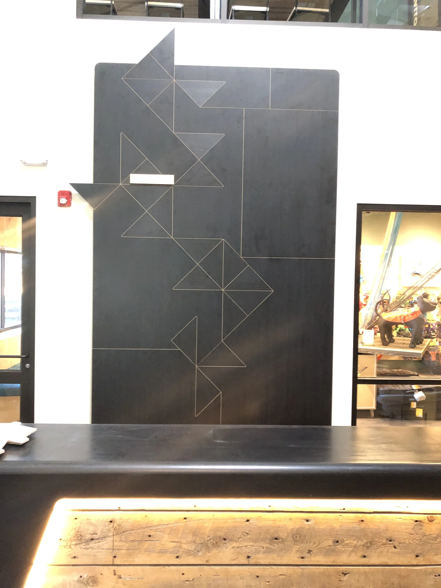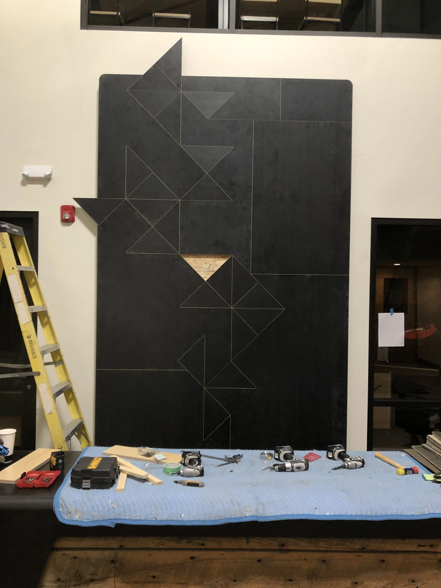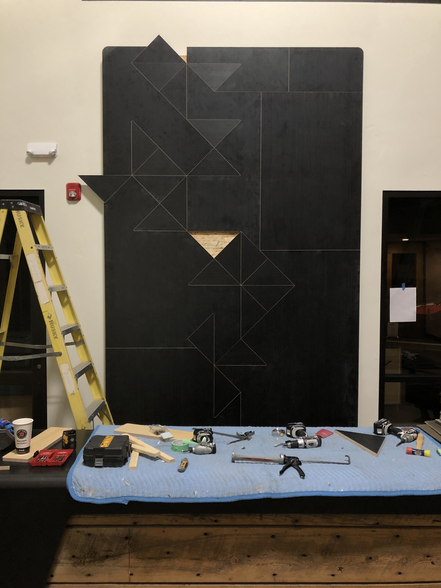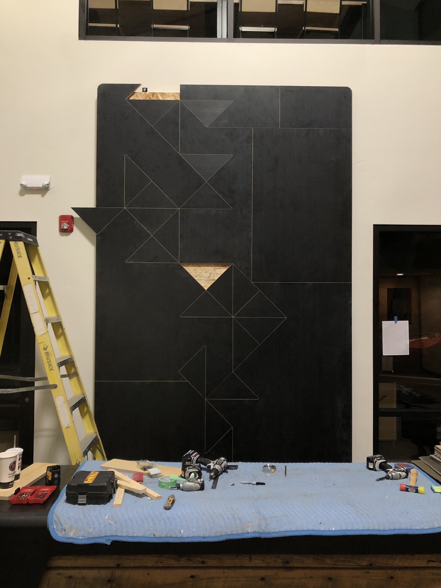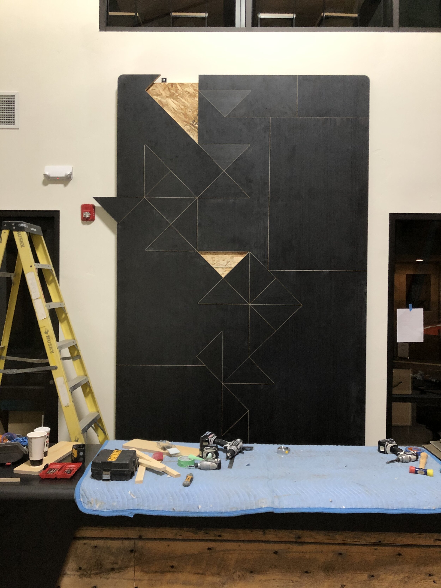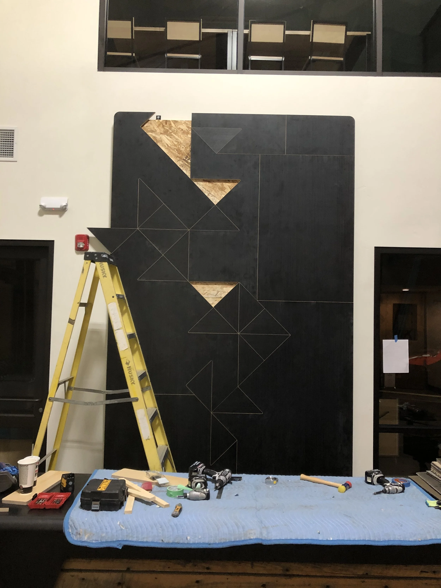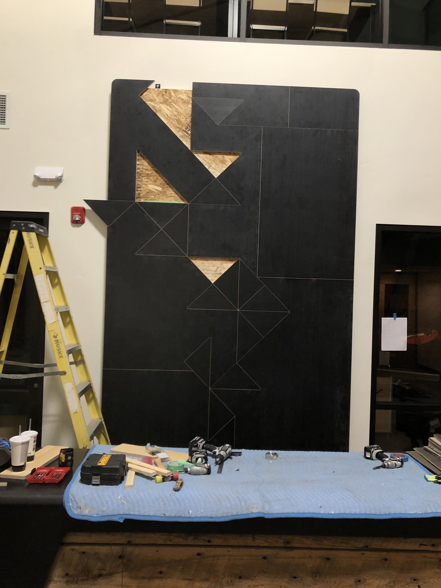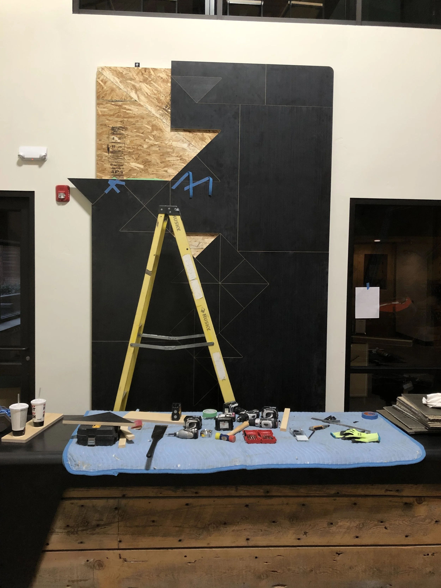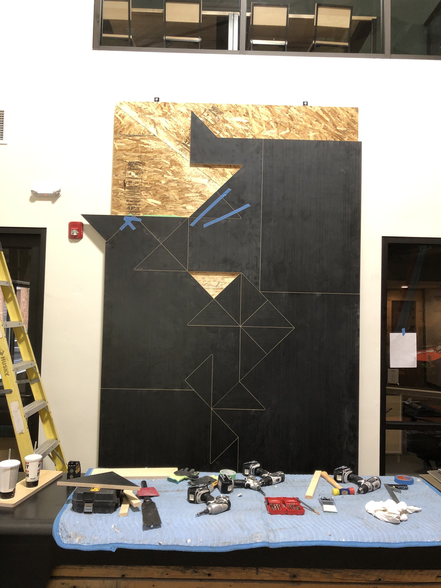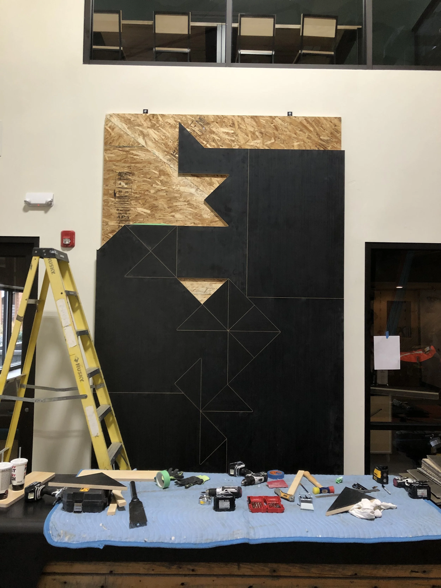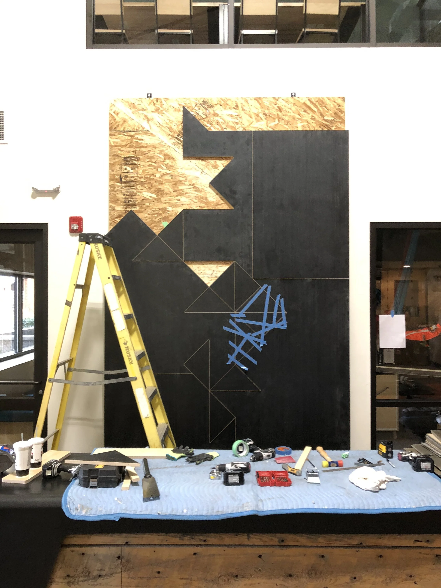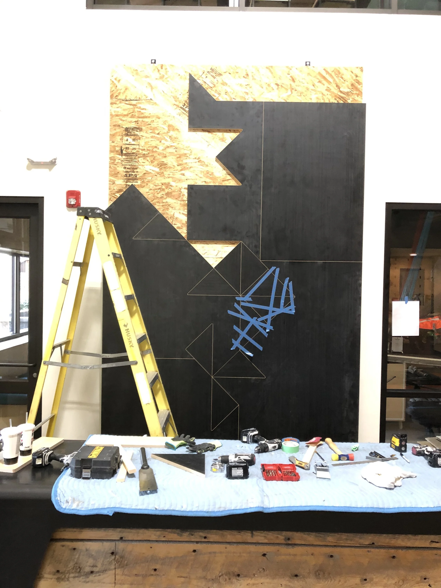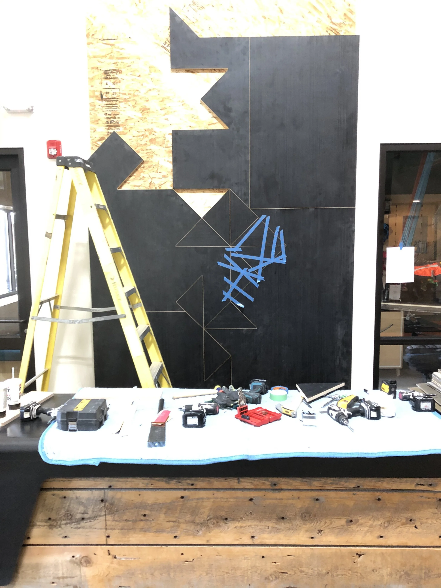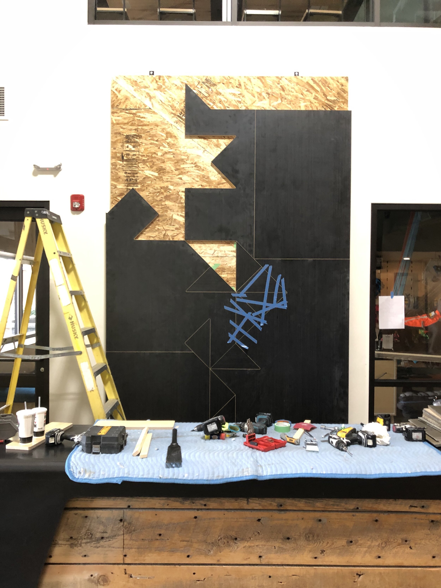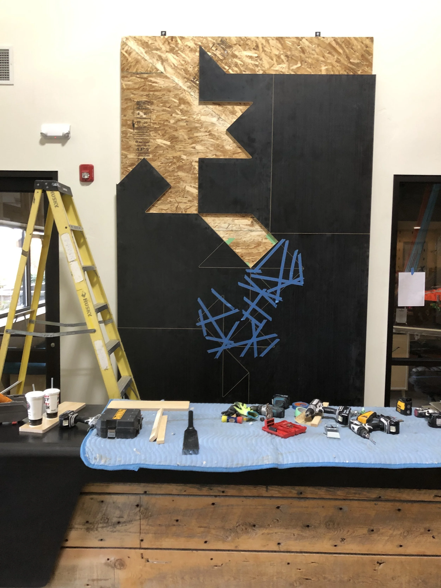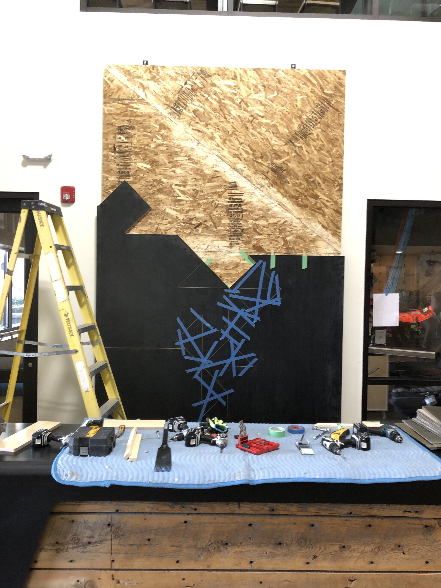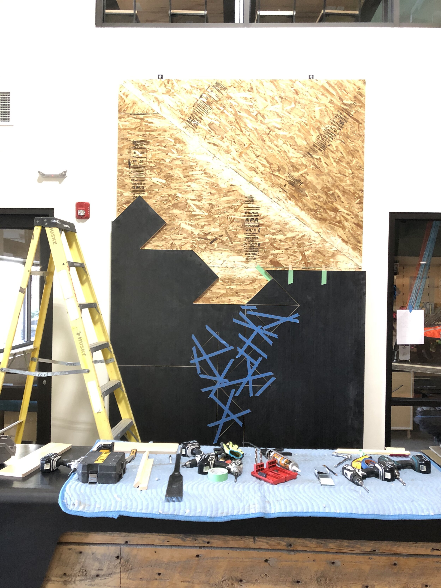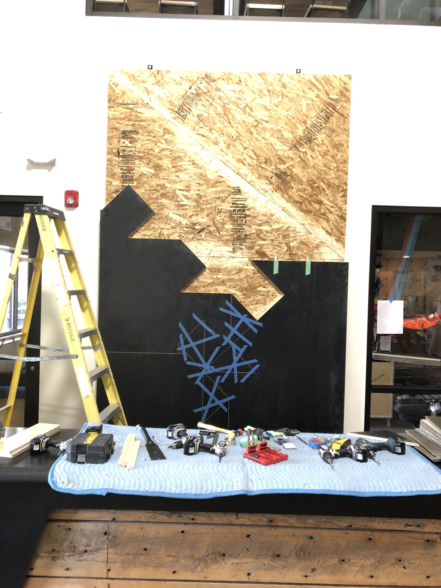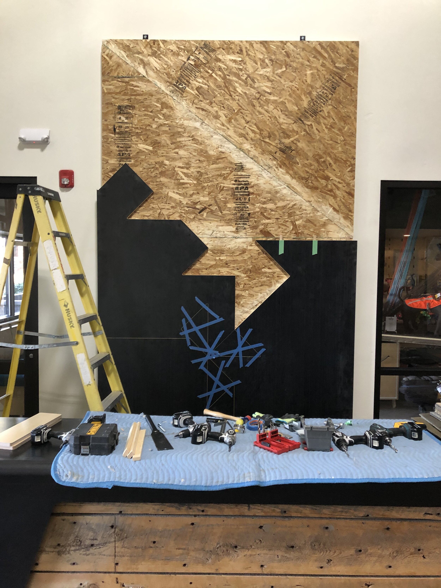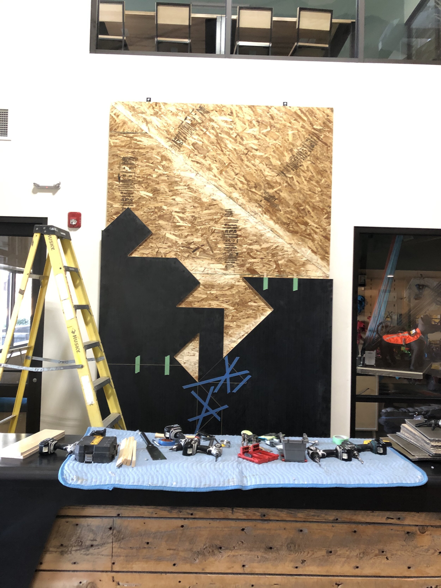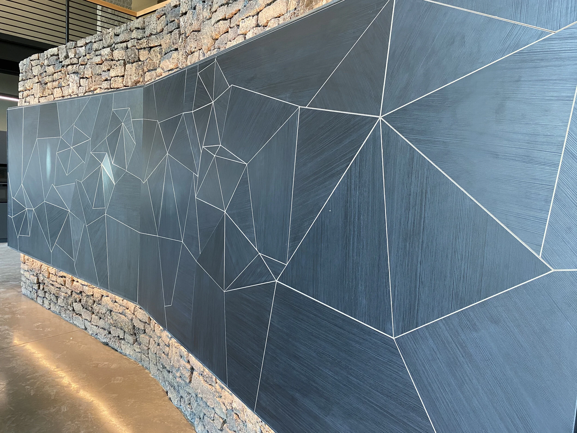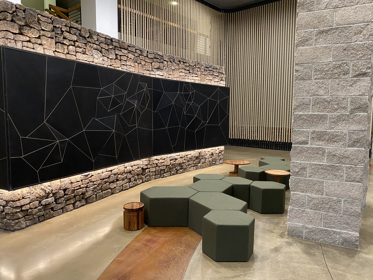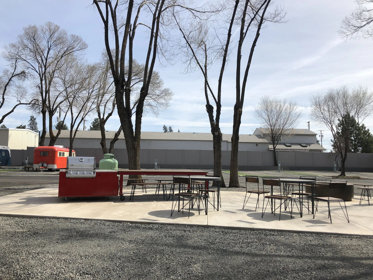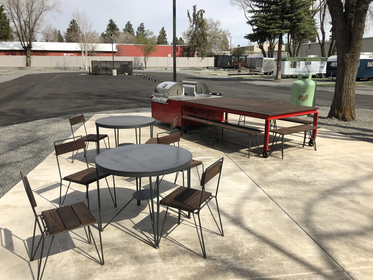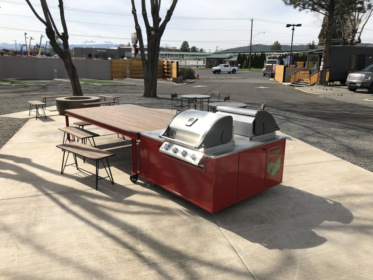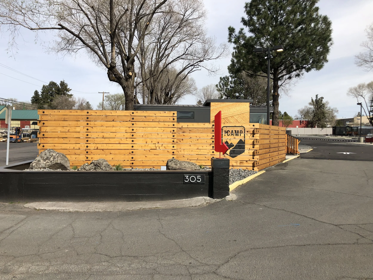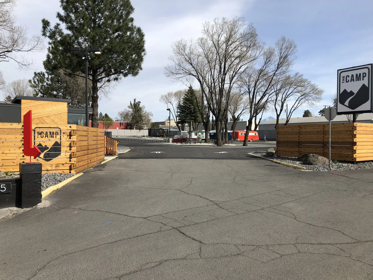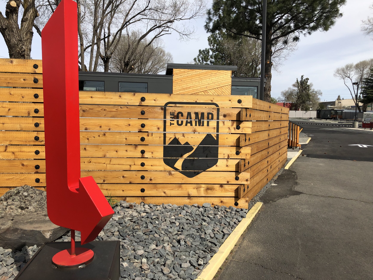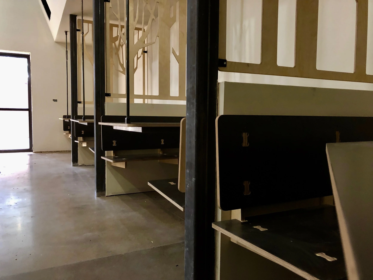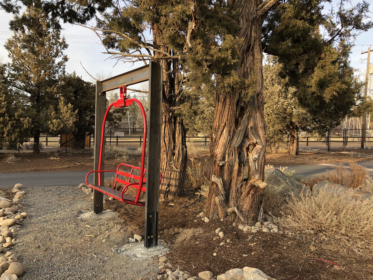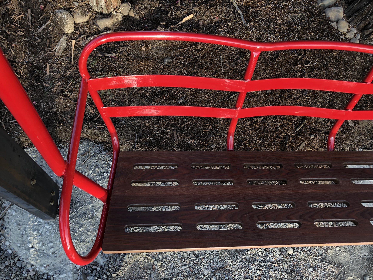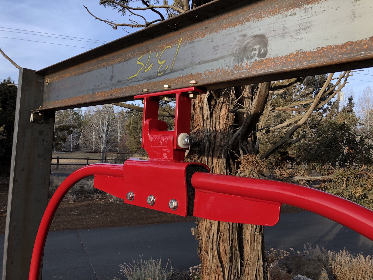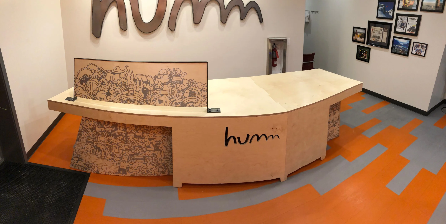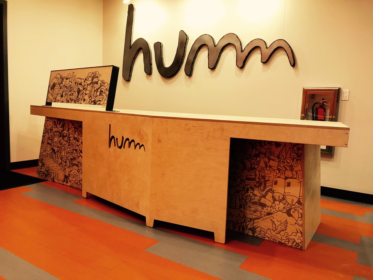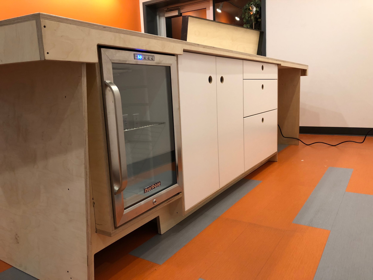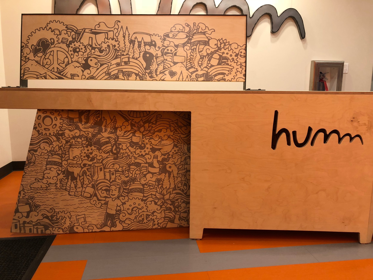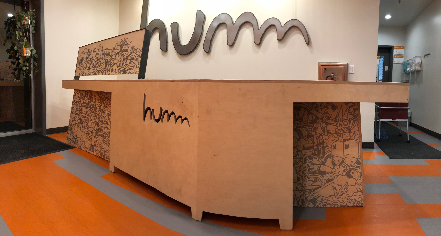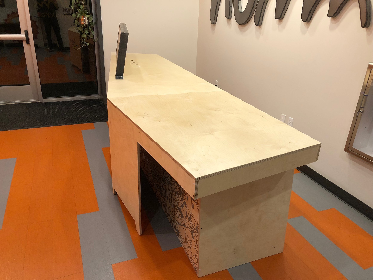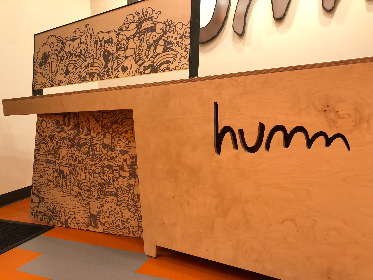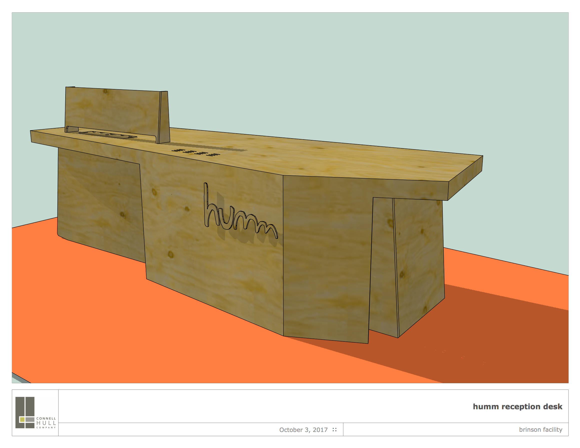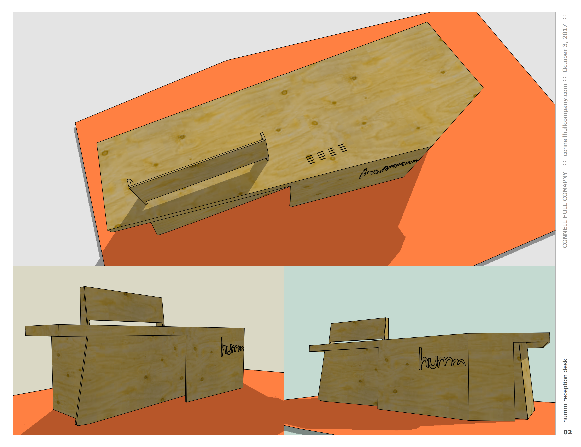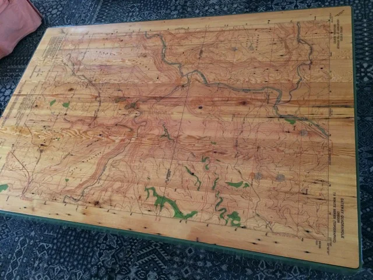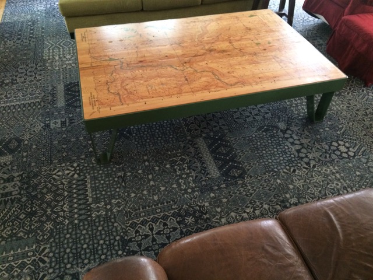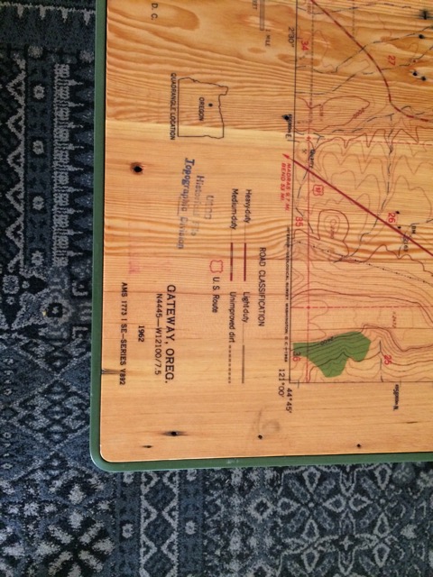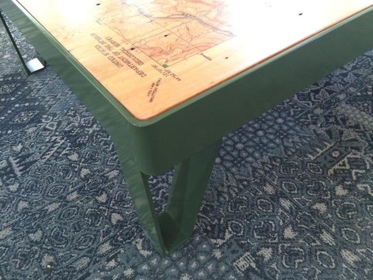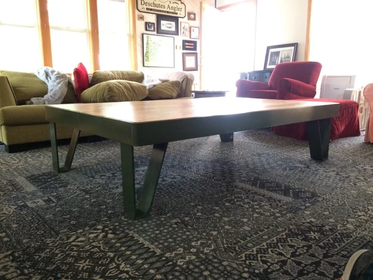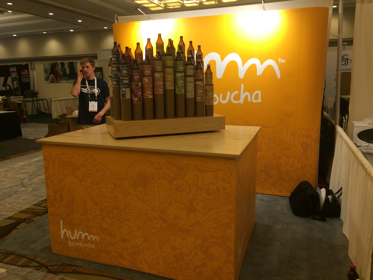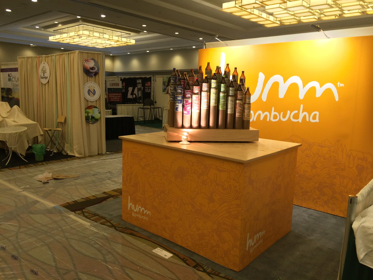Some local designers in town wanted some help with their new home office. Mixed materials build with Forbo furniture laminate, high pressure laminate and Ash veneer all layed up on a 3/4” baltic birch core.
Landing mid-2022! Fresh shared work spaces...Harmon West...coming soon!
Joining forces with Studio Mas to create this project. Big changes for this little building which is getting a new life as a sleek new shared work space.
Coming soon...Hiatus Homes Development!
Deep in some architectural embellishment with my friends at Hiatus Homes. Looking forward to revealing what’s in the works…..
storage stairs for Hiatus Homes
These storage stairs where designed specifically for Hiatus Homes https://hiatushomes.com These baltic birch plywood stairs where included in the offering of their recent tiny home development. With small living comes the push to squeeze as much utility as possible out of ever inch. All total we cranked out (22) of these units…
rope screen at The Quad
I’ve been wanting to build this concept forever and finally got a good opportunity to see it through. The general purpose to this installation was to visually mass the lobby area into one experience. There is a lot going on behind the scenes to keep all the rope hanging. When you use 3729’ of 2” thick rope the weight adds up fast. The channel supporting all this weight is connected to the truss system which is now holding 7344 lbs of hanging weight. Big thanks to my friends at Iron West http://ironwestinc.com who helped me out with fabricating all the parts.
It's been awhile
I wish I could say it’s a good thing when I’m so busy I don’t have time to post here, but can’t say I am completely convinced that this is the case.
Jumping back in to keep it fresh, I’ve been doing these entry accent walls for a couple builds which I refer to as ‘fracture walls’. They’re pretty fun to create and really become a practice of keeping everything super tight. I cut all these pieces on my CNC, so if you are 1/64” off on install that difference will exponentially become larger over the area creating a problem for the parts down the line. Aligning tolerances which are 4 spaces to the right of the decimal into the real world has hang-ups.
This one below is my most current fracture wall. Unlike the one above, it has a third dimension which protrudes from the surface at the peaks. Both of these are in lobbies at co-working buildings.
The Camp
Here are some pictures from The Camp https://www.thecampbend.com. My capacity on this project was mostly design direction, which afforded me the opportunity to work/collaborate with Andy Wachs, proprietor of Weld Design Studio https://weldstudio.com . Andy really embraced the project and added a lot to the general concept he was given.
Not really camping...
As much as I dislike the word “glamping” it really suits this new project. The Camp www.thecampbend.com is going to prove to be a unique way to visit Bend. Here are a few renderings I’ve been developing which hint towards a much larger scope of work. Coming this Spring! I’ll post as I can!
Sneek peek....
A ton of work in the hopper for the new EMBARK building. A little snippet of the lounge area. CNC’d baltic birch ply with Formica laminate. Super moody, ‘going to get deep with creative’ vibe conjured from this design. Lots more to come.
Swinging old school,... Mt Bachelor style
I was approached by the good folks at Timberline construction to transform an old Mt. Bachelor ski chair into a swing for a client of theirs.
who wants one?
This new executive desk is ready to roll! Who wants one? I’ve beta tested this sucker for proportions and functionality, now it’s time to roll them out! Dimensions are: 79.5”L x 33.75”W x 30” H. As always, I work closely with you to dial in a custom design/fit
Wall art for Veterinary Referral Clinic of Central Oregon lobby
I recently did the signage for VRCCO’s waiting room, which lead to the conversation of needing some art pieces to take the sterile edge of the lobby. We landed on this monster 47” diameter cedar round. We are currently looking to add another piece to the space so look for that to come.
Reception Loby at Humm Kombucha Brewery Building
Just finished the install of the reception desk for the new brewery building at Humm Kombucha. Loved how the design and build out for this project turned out. Everything was crafted on the new CNC machine and it was seamless! The possibilities for great design projects are endless!
Brewery Building Lobby - Humm Kombucha
Green Valley Fishing Cabin
When you have amazing clients, who have amazing places, you want create amazing things. I guess that's called inspiration! And so goes the inspiration for this coffee table at the Green Valley fishing cabin on the beautiful Deschutes River in Oregon.
The topographic map of the location was directly printed on the reclaimed fir top. We choose a green that reminded us of the iconic U.S. Forest Service green and time spent in the woods.
We love creating special custom pieces for special people and places!
The Larsen Coffee Table
When a friend asks you to design and build a coffee table, it takes the client relationship up a notch because the stakes are always higher when friends or family become customers. But when this customer is someone as easy-going, design savvy and open-minded when it comes to the design/build process, as Carrie, it reminds you that these are the best clients ever.
This coffee table is made of thick reclaimed fir beams that have been cured and finished in the Japanese technique of burning the wood, "shou-sugi-ban.” Steel legs and a painted red accent of the underbelly of the table finish off this beauty.
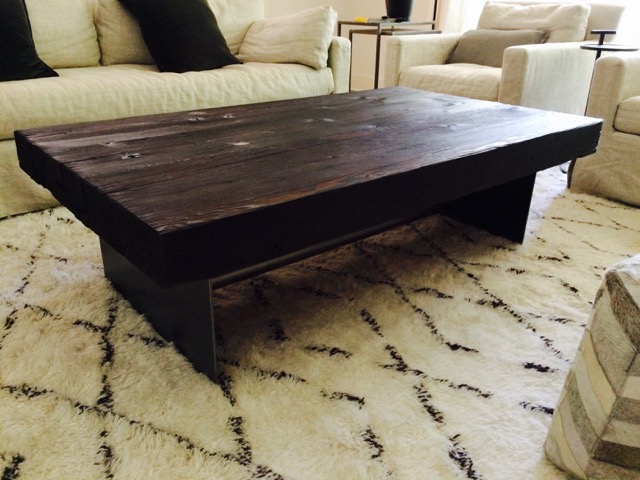
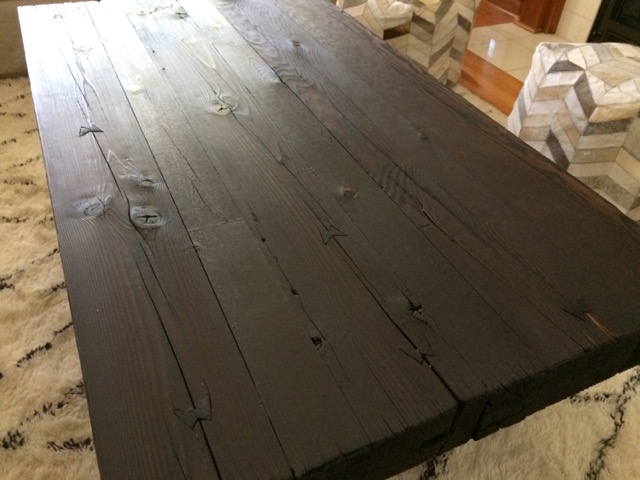
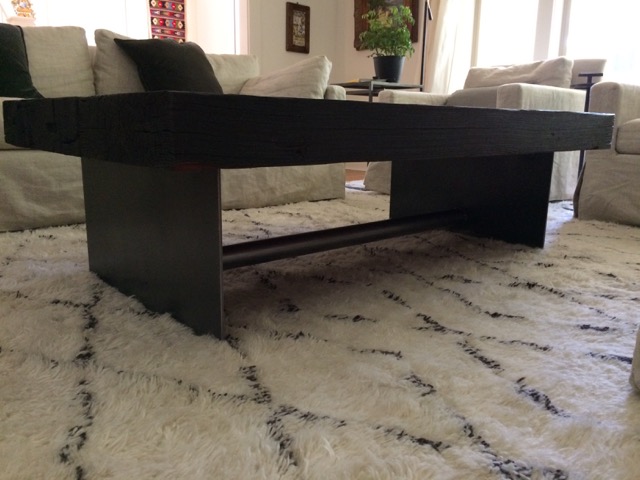
It's Like Breathing. . .
The last year has felt like an absolute blur. Between having another baby (our sweet baby Jack James), finishing our residential addition, keeping up with our very active almost three year old, and staying involved in building our growing business - life and everything surrounding has felt very full.
This fullness has inevitably forced important details in running our business, like keeping up on social media, updating images on the website and blogging about new happenings, to the back burner. We recently had some friends visit from Portland who mentioned that they noticed we hadn't updated our website in a while. This friend said, "You've got to stick with it when it comes to updating your website. You've got to stay current and relevant. For businesses, it's like breathing." I haven't been able to stop thinking about this. He's so right. A little bummed and guilty for letting things go (It's been over a year since making a blog post on our site!), and disappointed that I haven't kept on top of this detail, I'm recommitting to this important part of our business. I'm giving breath to this again. So, in the spirit of getting back at it, I'm excited to share an exciting addition to our business.
We've recently invested in growing our business by purchasing a CNC machine. This machine has the capacity to take our design and build options to endless levels. It's like we've hired two employees with this machine because it can be running and working in the shop while Ben is in the office working on the next design for our clients. Below is a picture of the machine running a custom shelving unit that Ben has designed. It's an exciting new step in our company.
Here's to breathing, investing, innovating and harnessing fullness!
With gratitude,
Julie
Dumpsters, and diggers, and tractors, oh my!
As I write this post, the humming sounds of a gyrating cement truck fills the air as it pumps out cement into the footings of our soon to be new workshop/studio space. It's been thrilling to watch the early stages of the construction process and to see the progression of what's been almost a year of planning, starting to come to life.
The past month has had Connell Hull Company deep in construction mode. We've embarked on an addition project, where we'll be adding to our living space and creating a new workshop/studio space for Ben. The project has been intense at moments and seamless at others. Two things remain constant thus far -- First, my gratitude and awe for Ben's ability to manage not only work projects, but to be the lead in orchestrating and overseeing this project. And second, the joy of seeing all this through the eyes of a child. Having cranes, tractors, dump trucks, diggers, cement trucks, and an overall construction zone is the coolest, most entertaining thing for an almost two-year old toddler. Owen is loving all this action and has perfected his tractor soundtrack. Never a dull moment!
Construction is slated to be complete by early September. Hopefully. Just in time for the arrival of baby boy number two. Again, hopefully!
With much anticipation,
Julie
Happy clients = Happy designers
We love getting feedback from happy clients after the completion of a job. Humm Kombucha made their debut at Natural Products Expo West 2016: "The look of the Humm Kombucha booth was a big reason for our success at Expo West. While we operated on a tight budget, our booth was highly engaging. People would raise their eyes, look around and start asking questions. . ."
Read more about Humm's experience and check on pictures on their blog.
Bounce + Humm
It’s a wrap. Expo West was a complete success, and we’re happy to have delivered two beautiful and functional tradeshow booths for Bounce Energy Balls and Humm Kombucha.
Both companies had similar needs. They were stepping it up for this show, with desires to make their brands known in the marketplace while making key connections with current and future prospects. As this is a huge show, it was important to make their products and brands pop, while working within the restrictions of what the booths provided. Size was the biggest challenge as both booths were only 10x10, which is really 8x10 of working space.
With both companies, the focus was on sampling. For Bounce, we created unique sampling pods to sample their delicious balls that played on the "ball" nature of their product. Their booth was bright, clean and captured the positive and fun Bounce spirit.
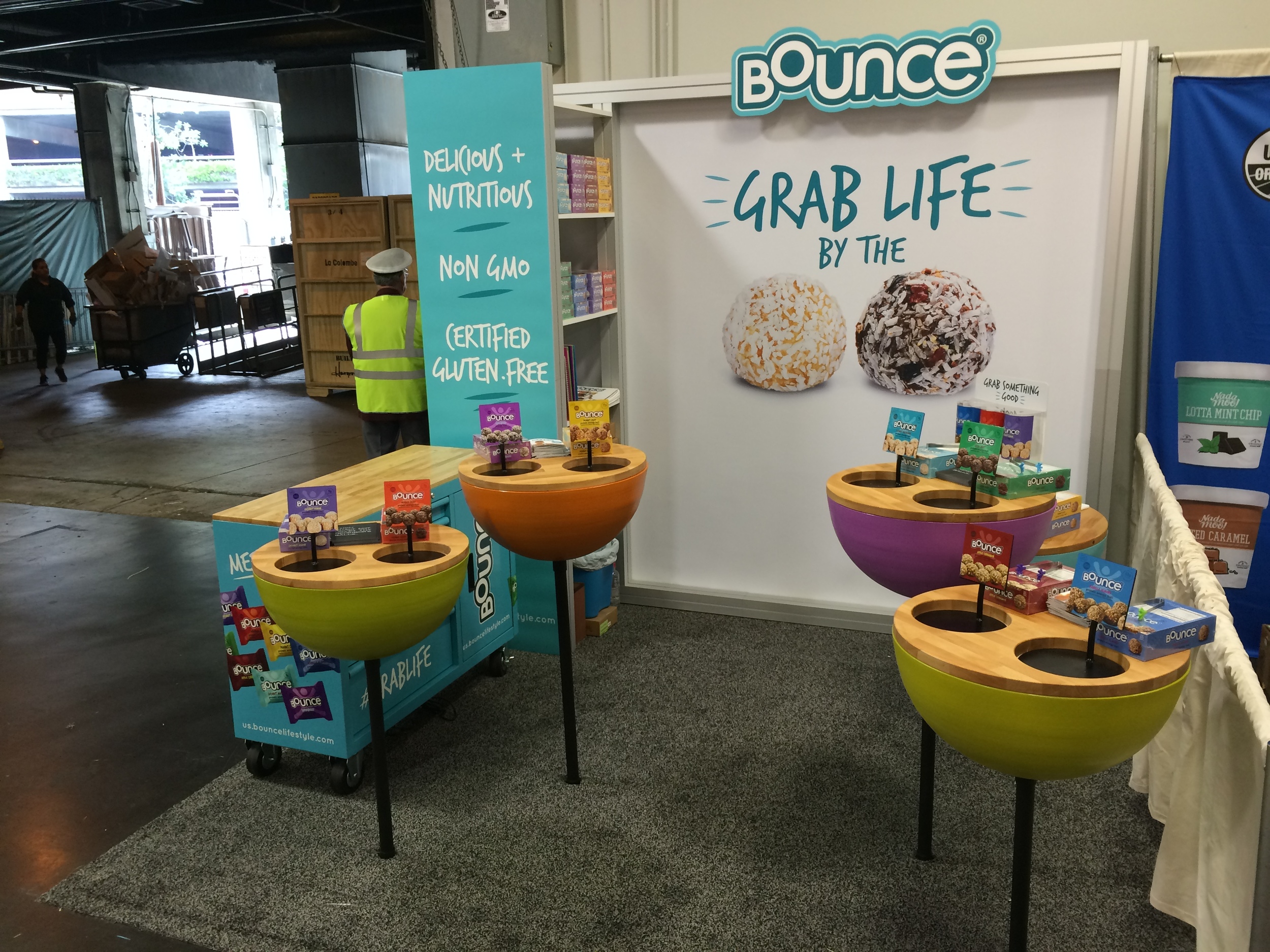
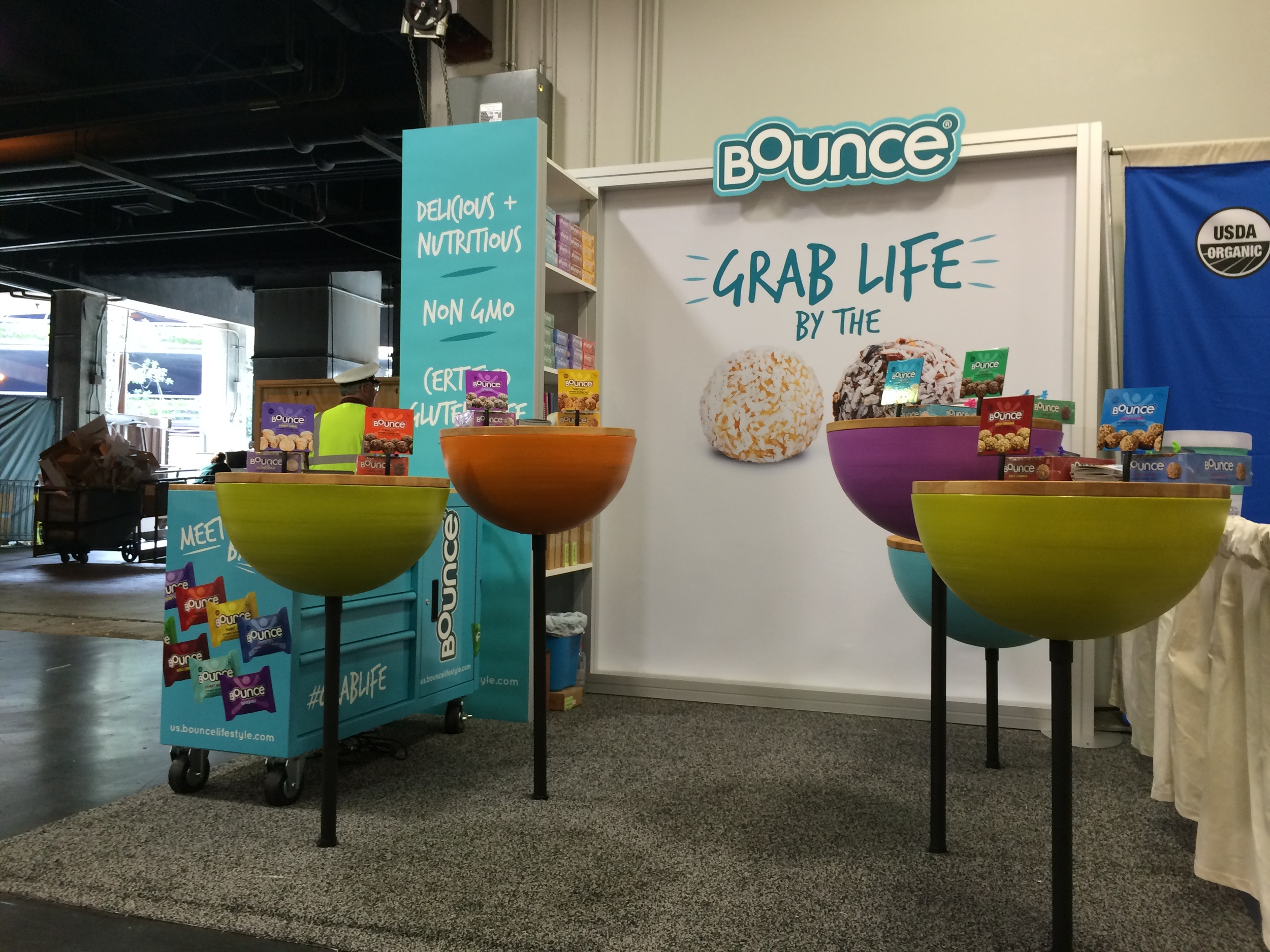
For Humm, they came to us with the theme, "We're having a party, and everyone's invited!" We decided that the partiers were the bottles, as again, the emphasis was on the product and the sharing of their delicious kombucha. The center bottle installation atop the sampling island served as a fun and unique way to showcase their unique bottles and fun corporate culture!
It was an absolute pleasure working with these inspiring companies. We look forward to collaborating, designing and building more experiences for them in the near future. Thanks for a great show!
